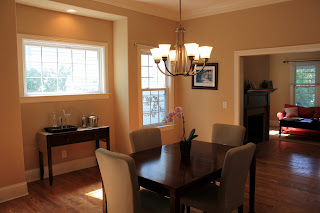The next day we saw what would become, our house. I took one step into the front door and just knew, holy crap, I think this is it. Funny part is, the owners did everything they could to strip the house of anything old, any uniqueness, any soul. Nothing except the front door and the creaky stairs are original to the home. Everything else in the home is new, lights, moulding, floors, layout. What I thought I loved about an old home doesn't exist here, except of course for those slanting floors. So, I take that back, everything is new except the front door, the stairs and the 1930s foundation.
Our home was gutted to the studs about five years ago, just about the time the real estate market crashed. Since then, the home has been rented out. The house needs a litte love and attention. And in true renter fashion, every room is painted the same shade of beige.
I should warn you that we need paint, window coverings, rugs, stools, wall decor. And no, my house is not always this clean. It only looks this good when Bennett is sleeping, which is why there are not any picturs of his room. Picture a room with not enough furniture, in need of window coverings, rugs, and wall decor, with a giant toddler mess on the floor. So, without further adeiu:
You enter into what was originally coined the Christmas tree room, now that we're all uppity homeowners and all, we welcome callers to the parla. Holla!
Good thing we aren't sticklers about feng sui, because the stairs flow about three inches to the right of straight out the front door.
 |
| Grandma Snyder's Chair |
To the left of the front door is the family/tv room
 |
| Bennett's Horse |
A good orientating shot courtesy of a photog with no skills. Keeping it real with the moving box in the background.
Our mamoth island, rinky dink refrigerator (fingers crossed momma get's an appliance for her birthday!), and a window seat in the kitchen...
Cabinet in the dining room. I chose to include this here so you can help me decide what to do about the contractor that installed the thermostat directly in the middle of a dining room wall. Genius!
Dining room brings you back full circle, literally.
Off of the kitchen is a back hallway addition with a laundry room(!), bathroom and guest room/playroom.
Why yes, I did just show a picture of my "please give me a break we just moved in" 4th bedroom." It features a lovely set of mis-matched curtains, mis-matched sheets, and a box that is still there because it is the perfect size for Bennett art projects. I'm a classy mom, what can I say? Keeping up with the classy theme, I hung art directly on existing nails, just like I hung my curtains.
Keeping up with the classy theme, I hung art directly on existing nails, just like I hung my curtains.
 Keeping up with the classy theme, I hung art directly on existing nails, just like I hung my curtains.
Keeping up with the classy theme, I hung art directly on existing nails, just like I hung my curtains.
Upstairs is the master bedroom with an adjoining bedroom. Hopefully, one day it will be a nursery, if not the most tricked out ballet shoe pink closet. Currently, it stores all of our remaining, homeless junk that we've moved four times. Also not pictured, his and hers (walk-in) closets.
 |
| Matching his and hers sinks. |
I had to hurry and post house pictures before I lost all my audience. Hi mom! Also, the painters come this week to change my house to fifty shades of gray. I rock at home ownership!












I am super jealous of all that space.
ReplyDelete